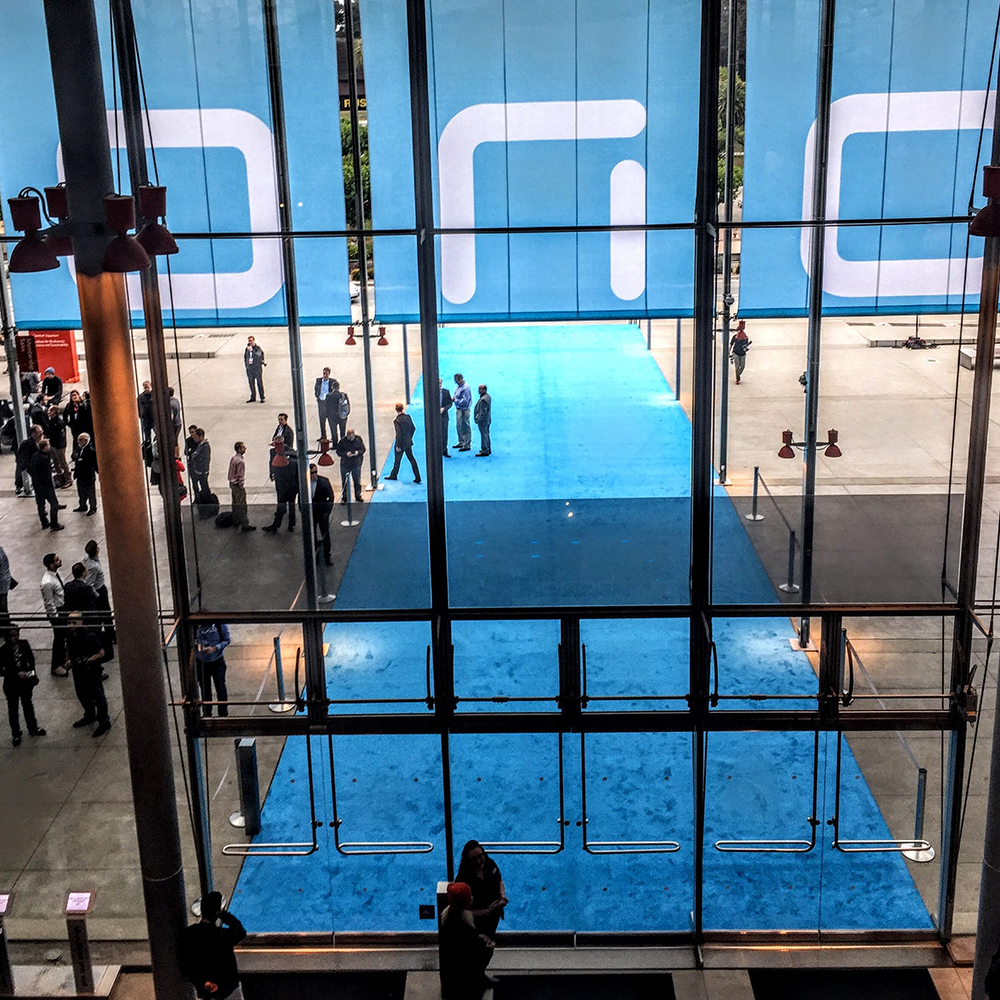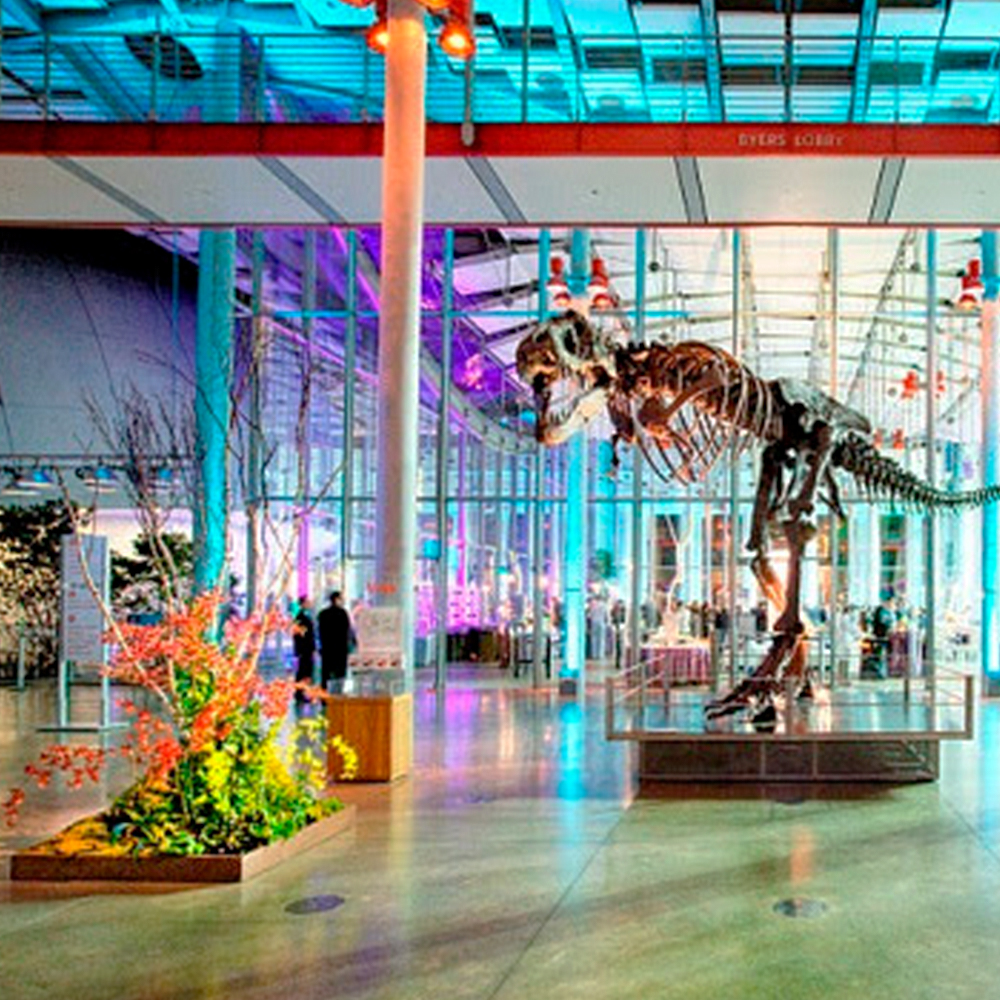Submitted by asawyer on

A life-size cast of a T. rex looms over the Front Lobby, offering a toothy greeting to all who enter the building. The space also features striking two-story columns, customizable flatscreens, and floor-to-ceiling windows. Option to leave the Academy Store open, as well as the underground garage which provides direct access to the Lobby front doors.
A life-size cast of a T. rex looms over the Front Lobby, offering a toothy greeting to all who enter the building. The space also features striking two-story columns, customizable flatscreens, and floor-to-ceiling windows. Option to leave the Academy Store open, as well as the underground garage which provides direct access to the Lobby front doors.
Front Lobby: Room Specs
Square footage: 4,100
Seated capacity: Varies
Reception capacity: Varies

A life-size cast of a T. rex looms over the Front Lobby, offering a toothy greeting to all who enter the building. The space also features striking two-story columns, customizable flatscreens, and floor-to-ceiling windows. Option to leave the Academy Store open, as well as the underground garage which provides direct access to the Lobby front doors.